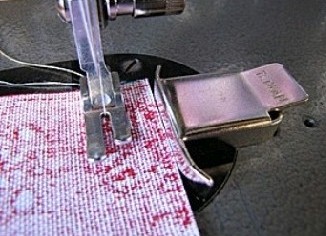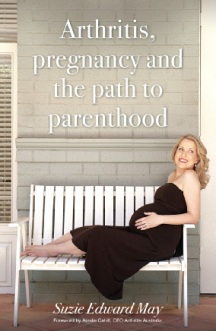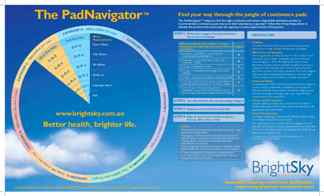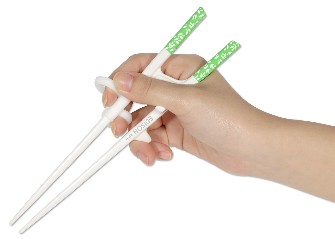Short Description
The planning of a bedroom for a person/s with a disability should be based on a knowledge of the occupant's requirements. Australian Standards AS 1428 Parts 1 and 2 and AS 4299 provide guidelines to the heights of fixtures and fittings such as door furniture, light switches, power points and circulation spaces required at doorways and for a forward or parallel approach to an object.
More Details
Points to Consider:
. Sliding or hinged entry door with D-style of handle at 900mm -1100mm.
. Light switches and general purpose outlets at 900mm -1100mm with large rocker switch. Two way light switches should be provided, one located near the bed position.
. Suggested window sill height is 600mm above the floor so that a person who may spend extended periods in bed is able to have an outlook.
. Wheelchair transfer space beside the bed for a parallel transfer should be a minimum of 1000mm wide.
. Sliding doors are suggested for wardrobes, however if room circulation space allows, hinged doors may be preferred.
. A telephone outlet should be provided next to the bed position.
. A TV outlet should be provided on the wall opposite to the bedhead position and adjacent to a GPO (general purpose outlet).
. The bed height should be 480mm - 500mm when compressed by a 90kg weight.
. There should be 150mm clearance height under the head if a mobile hoist is to be used.
. If a ceiling - fixed track hoist is to be installed consider its location
in relation to the bed position. The track should cross the bed
approximately 1000mm from the bed head position.
. Space may be required on both sides of the bed for a carer/s to assist with turning a person on the bed / assisting with dressing, etc.
References:
. AS 1428.2 - 1992 - `Design for access and Mobility
Part 2: Enhanced and additional requirements
Buildings and facilities'
. AS 4299 - 1995 - `Adaptable Housing'


 subscribers
subscribers 






