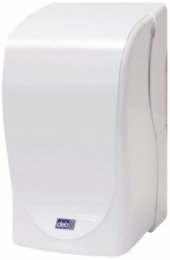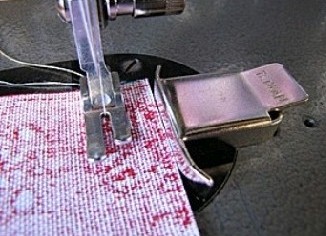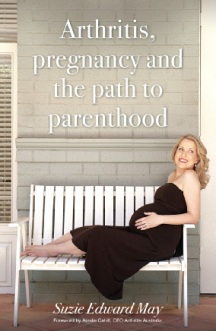Short Description
Specific details of dimensions suggested layouts and examples of
fixtures and fittings are collated in `Guide to Planning Bathrooms and Kitchens' CD (ILC NSW), Australian Standards AS 1428 Parts 1 and 2 have been referenced for location of fixtures and fittings and circulation spaces.
More Details
. The planning of a domestic bathroom should be based on the requirements of the person/s with a disability.
. Bathrooms in group homes, public housing, retirement accommodation should comply with AS 1428.1-2001 for minimum requirements and with AS 1428.2-1992 for enhanced requirements.
. Extra space must be added to a bathroom that includes a bath - refer to AS 1428.2-1992 and AS 4299-1995.
. The principles of AS 4299-1995 `Adaptable Housing' will assist in future modifications of bathrooms not required to be immediately accessible, eg housing for older people.
. Bathroom designs for children with disabilities are contained in `Designing for the Disabled' Selwyn Goldsmith.
References:
. `Guide to Planning Bathrooms and Kitchens' CD (ILC NSW) 2003
. AS 1428.1-2001 'Design for Access and Mobility'
Part 1: General requirements for access - buildings'
. AS 1428.2-1992 'Design for Access and Mobility'
Part 2: Enhanced and Additional requirements - Buildings
and Facilities
. AS 4299-1995 'Adaptable Housing'
. 'Designing for the Disabled' Selwyn Goldsmith


 subscribers
subscribers 






